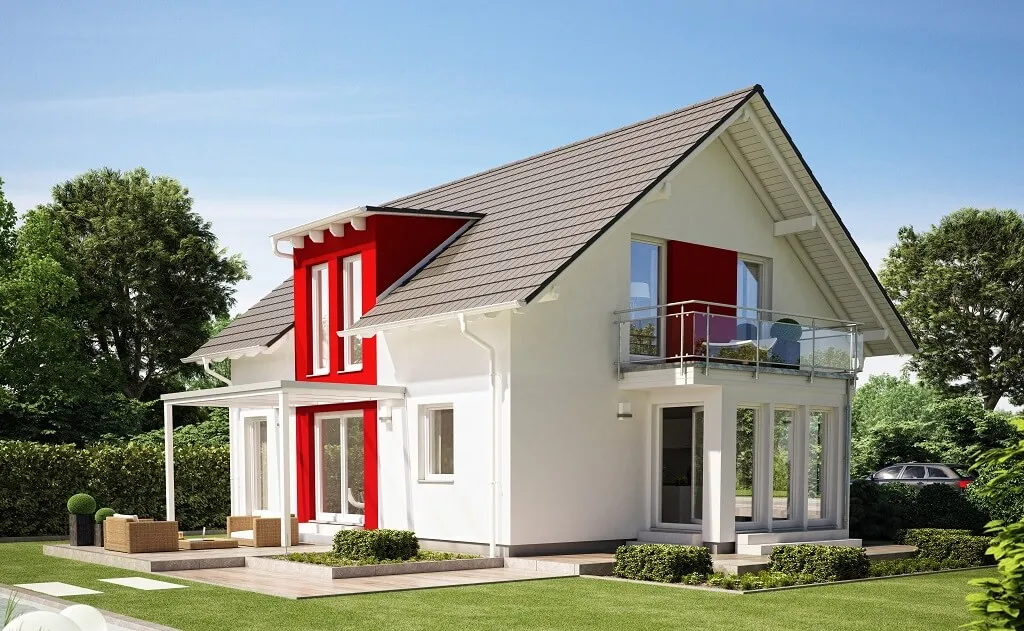Choosing the right architectural design for the roof of a private home can be quite tricky. There are a number of different types of roofs that can be used for a home including cantilever, flat, and a frame. The type of roof that you choose can have an impact on the overall design of the house, as well as its energy efficiency.
A-frame roof
Whether you are living in a tropical climate or in the snowy mountains, an A-frame roof home design can provide you with the comfort you want. The steep slope of the roof prevents snow buildup and promotes water drainage. It also allows sunlight to shine through.
A-frames are a popular choice for vacation cabins and vacation homes. They blend in with their natural surroundings and are relatively easy to build.
In addition to the A-frame’s signature triangular roof design, these homes have high ceilings and large windows. The large windows can provide a lot of natural light and help to keep the home warm. These homes are also popular in areas that are subject to frequent rain and snow.
Because of their high ceilings, A-frame homes can be expensive to heat. If you are planning to purchase an A-frame home, it is important to consider the heating costs.
Cantilever roof
Using cantilevers in your home design is a clever way to enhance your home’s facade and bring in extra light. They also add curb appeal and give your home a modern look. However, cantilever design should be considered carefully and built to be structurally sound.
Cantilever roof overhangs are a common feature in residential buildings. They can provide spectacular views and are a great way to add space. However, they must be built by a qualified builder. They also have the same setback requirements as conventional roof overhangs.
The most common reason for using a cantilever is visual appeal. However, it should also be considered whether it will be able to support the extra weight of an extended structure. If the cantilever is not structurally sound, it could cause damage in earthquakes or high winds. Also, failure to adhere to local building codes could result in steep fines.
Flat roof
Having a flat roof is an excellent way to get more out of your outdoor space. You can build a balcony, deck or patio on top of your flat roof to enjoy your view.
In addition, a flat roof is much easier to maintain than a sloped roof. You can also plant greenery on top of your roof for a beautiful outdoor living space. You can even put solar panels on top of your flat roof to offset the heat absorption of your home.
In addition to the obvious use of solar panels, you can also put an air conditioning unit on your flat roof. This is a great idea if you live in a warm climate.
You can also put an attractive railing or staircase on your flat roof. This will give you an additional living space.
Mid-century modern
Whether you’re thinking of building your own midcentury modern house or just want to add a modern twist to your existing home, there are a few key design elements that can help you make your house a contemporary success. Among them are flat roofs, large windows, and multiple points of connection to the outdoors.
Flat roofs were a popular design element of the midcentury period. They are still used in contemporary residential architecture.
The midcentury style focuses on clean lines and minimizing architectural details. This creates a sense of unity between the interior and exterior of the home. Also, the materials used should be practical. It’s recommended that flat roofs be replaced every 10 to 15 years.
The roof can be made of a variety of materials. Wood is a good choice, but you can also incorporate metals to create a timeless look.


